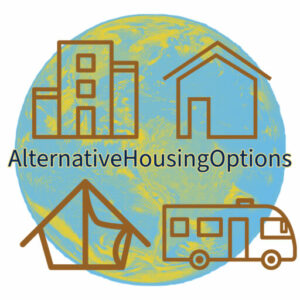The use of straw bales to build buildings, including houses, has been around since the late 1800s in Nebraska. It’s no surprise that with soaring costs to build a traditional, stick-built house, people would be looking for alternative housing options, including going back to building a house with straw bales.
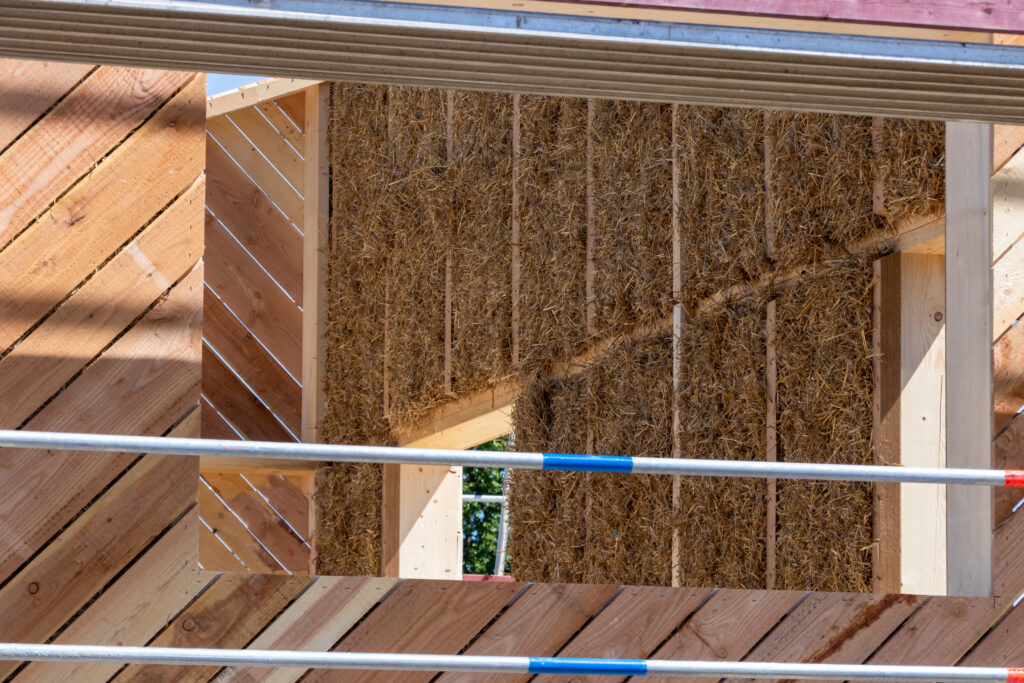
In an article by BlueBeam.com where they interviewed David Logan, senior economist at the National Association of Home Builders (NAHB), they found that the most recent lumber price surge is due to several factors:
- Flooding that wiped out some infrastructure in southern British Columbia and Washington (two top lumber producing areas) in November 2021
- Ongoing supply chain bottlenecks for framing packages that are forcing more builders to put their projects on hold
- Low domestic lumber production has lagged far behind home construction.
- The doubling of tariffs increased price volatility.
What is a straw bale house?
A straw bale house is built with straw bales as the primary construction material. They can be built in 4 different ways using bales as:
1) Insulation within a lumber-built structure called in-filled buildings.
2) Load-bearing building blocks of the home called Nebraska Style.
3) Insulation in pre-built lumber panels like those found in prefabricated homes.
4) A combination of in-filling and load-bearing.
The walls are then finished with stucco cement, gypsum plasters, earthen plasters, and lime typically serve as internal and external plaster.
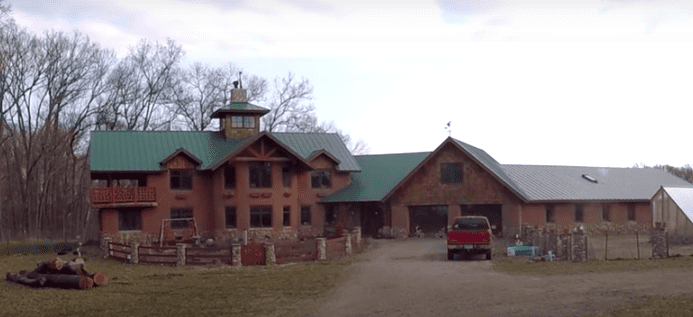
Although straw is cheaper other than building materials, such as lumber or brick, constructing a straw bale home will typically cost the same as a stick-built home due to labor, foundation, roof, doors, windows, and finishes.
How to build a straw bale house?
Building a straw bale house is a great way to create a sustainable home that can be used for many years. You need to do a few things to build a straw bale house.
Make a plan
Like any home, you need to decide the dimensions, room layout, and construction type you will use. It may seem obvious with straw bales, but there are two construction methods: load-bearing and non-load bearing. Load-bearing construction will have the bales as support with steel rebar to hold the bales together. In non-load-bearing construction, the straw bales are installed in a wood or metal frame. When choosing the suitable straw bale material, you must consider the climate you will live in. If you live in a cold climate, you may want to choose a thicker bale. The wall lengths can vary but only based on the straw bale measurements. Plan out the openings for your doors and windows.
Choose the type of foundation
The foundation will depend mainly on what is permitted by building codes in your area. Once you have a plan and an idea of the foundation, speak with your local building department for approval. Before you can build anything, you need to set your foundation. This can be a concrete slab, wood timbers, earthbags, or a combination. You don’t want the bales to sit directly on the ground where they can be accessible to ground-dwelling insects and rodents or soak up moisture and begin to rot. As with a traditional home, your electrical, plumbing, and other utilities will be installed between the slab and the framing or built into the foundation. If you have plumbing and electrical experience, feel free to tackle this; if not, then hiring an electrician or plumber to do the job right and up to code is essential. Once the foundation is set, the structural beams can be placed.
Framing the building
No matter which construction you go with, you’ll need four posts, one in each corner of the build, and joists to connect these at the height of the structure to start your build. Based on the local building codes, you can choose materials that fit your budget and your choice of sustainability in building materials.
Building straw bale walls
Like brick walls, assemble the bales in an off-set pattern like bricks, and press them tight with a mallet, tamper, or metal plate at the end of a handle. The exterior can be external and internal lime plasters with clay-based or limewash paints. Using string lines from your frame can help you keep the bales straight. Use rebar to hold the layers together as you go. If you’re concerned about structural strength, add wire mesh to both sides of the straw bales for extra support before finishing. You would also install your windows and doors during this step.
Raise the roof
There are some benefits to having a roof, as you’ll keep your materials and contractors or your DIY helpers dry during the build. If you are building a non-load bearing structure, this can be done before you infill and finish your walls. If your home is load-bearing, you’ll have to cover your walls in the case of rain. You’ll also need to wait to install a roof until the walls are completed, as the trusses will sit on the header beams.
Pros and cons of a building a straw bale home
Since the Paleolithic Era, Strawbale homes have been around outside the United States. Let’s examine the pros and cons that make straw bales an attractive alternative housing option.
Pros
Energy-efficient
Homeowners will realize cost savings in the energy efficiency of a straw bale home. When asking how to insulate a straw bale house, you’ll be surprised to find that straw bales finished with plaster have a high R-value between 40 and 60 depending on the thickness. The R-value measures insulation’s ability to resist heat traveling through it. In the coldest parts of the U.S., EnergyStar recommends insulation with an R-value of R49 to R60. Strawbale falls into that category and provides incredible insulation. This allows for up to 75 percent annual heating and cooling costs. Meaning, that you don’t need to add insulation sources to a straw bale house, it is essentially self-insulating. [source: Morrison, Amazon Nails].
Fire-resistant
Strawbale houses are roughly three times more fire-resistant than conventional homes [source: Morrison]. Loose straw is flammable, but the bales are so tightly packed that they increase fire resistance due to the lack of oxygen. The plaster coating on the walls adds a fire-resistant barrier. There was. A test conducted by the National Research Council of Canada found that straw bale walls withstood temperatures of 1,850 degrees Fahrenheit (1,010 degrees Celsius) for two hours [source: Magwood, Mack, Therrien].
Environmentally friendly
Straw is an annually renewable resource. Bales are the agricultural by-product of grain crops like oats, wheat, rye, rice, and barley. Farmers must harvest their bales for gardening mulch, composting, animal bedding, and ground cover. Harvesting straw bales requires no extra energy compared to other building products like wood, concrete, or steel. Straw bales are lightweight, making transport from the field to the construction site easy.
Biodegradable
Straw bales are 100% biodegradable. A straw bale house can last over 100 years if adequately plastered and maintained. When the time comes to rebuild, the straw bales can be plowed back into the ground, whereas other construction materials like fiberglass become a disposal problem.
Locally available
In most of the U.S., where there is any type of oats, wheat, rye, rice, and barley farming, you’ll find straw bales. Craigslist and farm magazines may be good places to start looking if you want to buy.
Fast Construction
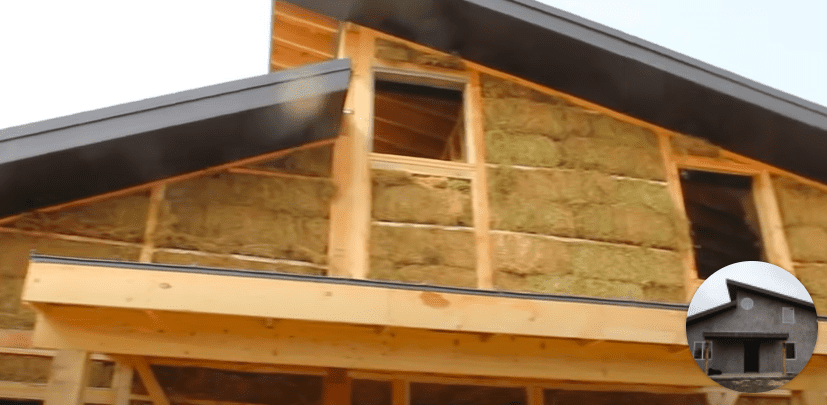
With many hands stacking bales can be very fast and easy. Some companies will teach you how to DIY your straw bale house like the DVD and book from Building with Awareness.
Beautiful
Straw bale walls are very organic and creative-looking. You can create large window seats, bookcases, niches, and shelves with straw bales.
Due to the compressive nature, lines are not usually perfectly straight and might frustrate a perfectionist.
Cons
Design limitations
Load-bearing straw bale homes come with inherent design limitations.
First, the homes can only be one story high. You can create a loft with extra steel or lumber support beams if you want to incorporate them.
Second, the length of the walls is limited. Most building codes dictate that you cannot have more than 25 feet of unsupported wall.
Third, doors and windows must be limited to 50% of the wall surface area [source: Morrison]; your local building code may say it must be even less, so check with the local building authorities.
Building code
While the ICC has approved this method in their International Residential Code, local officials may disagree. Local building codes might not account for straw bale methods. If you’re interested in building with straw bales, you’ll likely have more challenges than if they were building a conventional home. As a result, acquiring a building permit may take more time.
Financing challenges
Conservative lenders and insurance agents may not provide financing or insurance on a straw bale house. If you get building approval, you may need to find other forms of financing.
Insects and mold
Straw bales will harbor mold and insects if they are consistently wet or exposed to high humidity. To prevent this, straw bale houses need to be raised off the ground several inches so that they don’t soak up moisture. Builders can accomplish this by using toe-ups or platforms made of lumber and gravel that attach to the concrete foundation. The straw bales are placed onto the nails in toe-ups anchoring them. While insects can live anywhere, even in conventional materials, bales have no organic food for them to eat. If the bales are dry, the insects will die off.
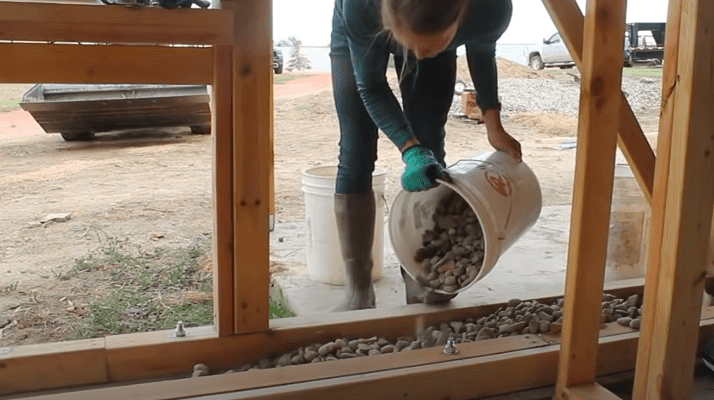
Square footage
Straw bales are typically 18″ thick, thicker than the walls in a traditional home of 6″. If you don’t account for the thickness, you will lose interior square footage. Most people make the exterior footprint of the house a bit bigger to make up for that lost space. Designing the house a bit bigger will add some construction costs.
Gaps
Inappropriately stacked bales can result in slight gaps between bales. This can cause thermal break-points and loss of insulation value. In places where the bale wall is solid and stacked firmly, they provide the greatest insulation. Using an in-fill method, you may find gaps next to the beams or the ceiling. Loose straw can get stuffed in these areas without firmly stacking and can settle over time when building. Be sure that hard-to-reach areas are firmly stacked or reinforced with other insulation.
Poorly plastered
Property plaster is the crucial point of the construction process for insulation, fire, and moisture protection. If a straw bale house is poorly plastered, you will have ongoing maintenance issues. Plater gaps should be redone to ensure the insulative properties.
No studs
Using the load-bearing method, you will not find studs in the walls like traditional construction or in-filling. It makes hanging and securing heavier items more challenging. You may need to find alternative hanging methods such as cutting into the wall and placing a 2×4, sealing it with foam insulation, and re-plaster, then securing your shelf or item to the 2×4. You could also use freestanding closet units or shelving units you can secure to the ceiling instead of the wall, which does not provide structural support.
How Much Do Straw Bales Cost?
Straw bales can cost anywhere from free to $12 each. Contractors may charge 10 to 12 percent higher costs to source the materials. Farmers might give them away in some areas if they have an excess supply in their barns. Others might charge a nominal fee.
How much does it cost to build a straw bale house?
Of course, as with any construction, the overall costs to build a straw bale home may differ depending on:
- the finishes and items you select for the interior
- the location where the home is built
- size of the home and layout
- personal preferences
- material costs at the time
- labor cost if you hire it out
All these items fluctuate in price and location; you can save money by doing a lot of the work or having volunteers help you. You can also use recycled and reusable materials whereever possible to help reduce material costs.
To give you very rough estimate of how much a straw bale house cost to build, a simple box-shaped structure will range between $40,000–$80,000. HomeAdvisor puts the end closer to $90,000 with nicer interior finishings.
How long does it take to build a straw bale house?
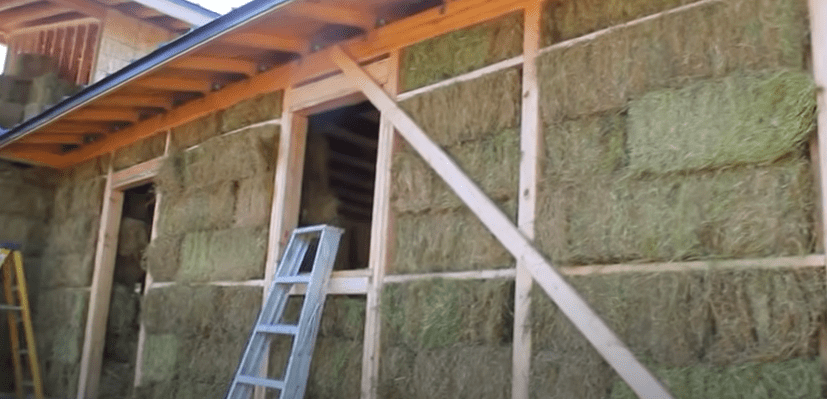
The time can range from 4 months to 1.5 years, depending on the design and construction, and permitting process in your local area. Custom-made straw bale homes will cost more and take longer. This time is needed to complete the construction plan and design drawings and submit them to your local building inspector. The contractor will also need to plan for the other construction materials and set the schedule.
Where do straw bale homes work best?
Strawbale homes work best in desert climates like the Southwest portion of the U.S. Building with straw bales is most practical in locations with temperature extremes because they provide high R-values. Excessive moisture and humidity are the biggest threats to straw bale homes. However, straw bales homes have been completed with a plaster finish even in New England and the Pacific Northwest. However, humid climates, like in Georgia and Florida, are not suitable locations for straw bale construction.
Straw bales seem like a perfect use of a by-product that is being wasted and used for one of the most basic needs humans have, shelter, in my humble opinion. As with many forms of alternative housing, there is a massive benefit to the environment, sustainability, and potential for actual change building with straw bales. However, the lack of adoption as an approved building method by all 50 states in the U.S. makes it challenging for some to create the perfect home. To see more alternative housing options for those looking for permanent homes, check out our article, “Pros and Cons of Permanent Alternative Housing Options.”
